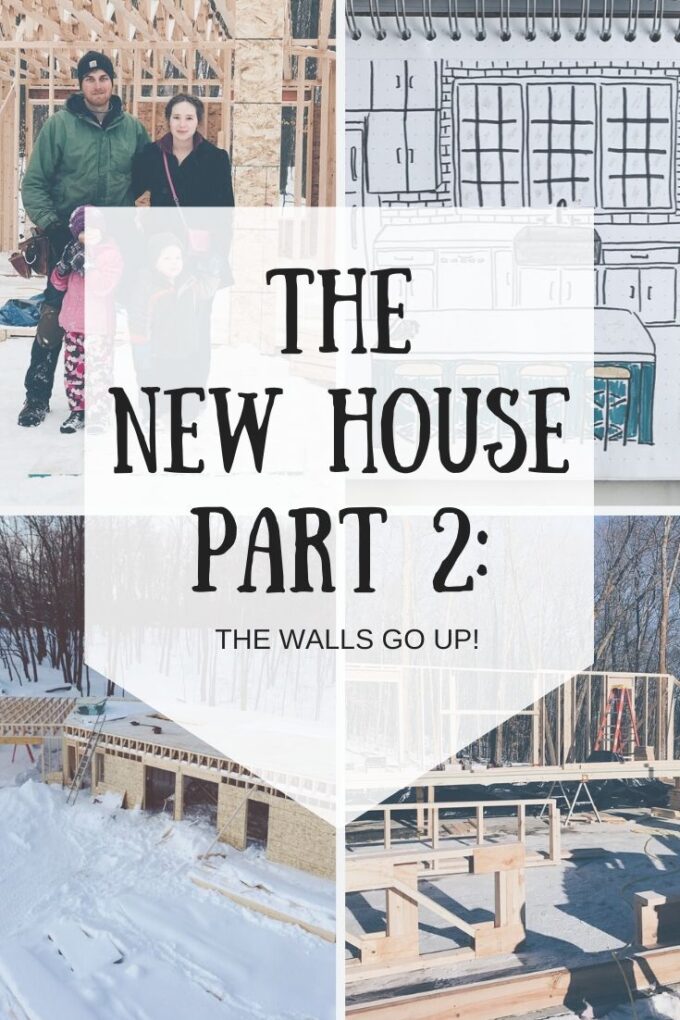
Last time we chatted about the house, we were still getting the dirt work done. You can read all about the beginning stages in Part 1 HERE.

By mid-October 2018, Reuben had the framework set up for the foundation, and the ICF walls up for the garage.
One day, he asked me if I would help him lay out the PEX for our floor heat.

So even though I was pregnant and tired, I spent the morning/part of the afternoon stapling down PEX. Reuben rolled out the piping while I stapled.
Pouring the Concrete:

October 20th, 2018 was concrete pour day!

Family and friends were kind enough to help with the process. It was a little…interesting since it was a cold day which affected the concrete. They had to put foam on top of the concrete to keep it from freezing while it cured.

The kids enjoyed watching the work.
The Walls Go Up…

Reuben decided to build the floor trusses himself to save money. Of course the decision slowed the work down a bit since it’s a lot faster to just go buy the trusses. ?
By early December the walls were going up!

The kids and I walked over as many days as we could while the weather was still decent. Jim loved to “help” as much as he could. Helen liked to build little towers and rooms with the lumber scraps.

More progress! By December 22nd Reuben had some sheeting and floor trusses up.

Here we are posing in front of our home-to-be. Thanks to my sister, Katelyn, for insisting that we take a family picture. 🙂

Here’s a view-from-above of the progress on the house. It was so exciting to see it come together!

One afternoon in January, 2019 Reuben asked me to come over to the land to help Make Decisions. I hauled my pregnant self up a ladder to walk around in the future upstairs, and Reuben carried the kids up. I just about had a heart attack worrying about the kids falling down the hole where the stairs would go. ??

This is the house that I took inspiration from (photo from Young House Love). I loved the wood beams on the porch!

Here is a quick sketch I did of what I thought my kitchen *might* look like. I was totally sold on subway tile for the backsplash, but I still had to decide on:
- Countertop materials (I knew I didn’t want laminate or granite).
- Cabinet colors (I wanted white uppers at the time).
- Sink material (I knew I wanted an apron front sink, but wasn’t sure if I wanted a white or stainless one).
- Window treatment (I knew I wanted grids in the windows, but I didn’t know if I should do black as an accent, or keep it white and bright).
- Grout color (I wasn’t sure if I should go for a clean, white grout on the subway tile, or a contrasting dark grey/black).
Here are some kitchen photos I used as inspiration:
Example of dark lowers with white uppers. Photo by Lindsay Salazar
Example of contrasting island with all-white cabinets. Photo by Black Band Design.
Example of a stainless steel farmhouse/apron front sink. Photo by Traditional Home
Example of dark window grids. Photo via McGee and Co.
At this point we were still optimistic that we would be able to move into the new place in spring of 2019. Haha.
To be continued…





The New House Part 3: Finishing the Exterior - Buttered Side Up
Wednesday 10th of June 2020
[…] This is part 3 of my New House series. You can read Part 1 here, and Part 2 here. […]
Dawn
Wednesday 3rd of June 2020
Isn't it such a blessing to have a husband who can tackle such massive projects?! My husband built most of our house and it saved us so much money. I know it can be super stressful, especially when all of the children are so small. Hang in there. Be your husband's biggest cheerleader. It'll all be worth it.
Erica Kastner
Thursday 4th of June 2020
Yes, it's been handy to show him a picture on Pinterest and be like, "Can you do this?" ? Definitely has saved us money!
Jennifer
Thursday 21st of May 2020
Fun to see the house come together! My parents built their house. It lets you choose and customize. We have similar apron front sink from IKEA. It's surprisingly nice. Although the enamel can stain easily.
Erica Kastner
Thursday 21st of May 2020
Yes, building your own house is nice because you can customize it. But there are SO many decisions to make. Ha! I considered the IKEA sink, but they changed the style and it seemed not as nice as the older one. So we went with a fireclay sink by Houzer. Hopefully it's good quality and lasts a long time!
Jean
Thursday 14th of May 2020
It’s fun to see all the stages of the process and your inspiration photos, as well! I’m excited for you guys to get moved in and enjoy the fruit of all your labor!!
Erica Kastner
Friday 15th of May 2020
I'm glad you're enjoying see the progress! Thank you! We're getting impatient even though we know it's so close now. :)
Ruth
Wednesday 13th of May 2020
It's so fun to see it all come together! You guys have been waiting along time to move into a bigger place. I hope you can move in soon! So exciting, but I'm sure it's felt like forever for you. Hope you are all doing well!
Erica Kastner
Thursday 14th of May 2020
Yes, it does feel like a long time, and with all the delays we've been experiencing lately it feels like it will never be done! ? But it will make it that much sweeter when we get to move in, eh?